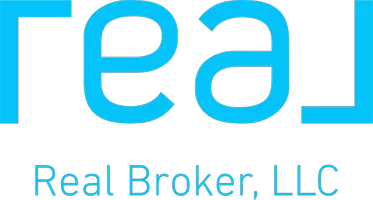1313 9 AVE Southeast High River, AB T1V 1L2
UPDATED:
Key Details
Property Type Single Family Home
Sub Type Detached
Listing Status Active
Purchase Type For Sale
Square Footage 1,205 sqft
Price per Sqft $414
Subdivision Sunshine Meadow
MLS® Listing ID A2215974
Style Bungalow
Bedrooms 5
Full Baths 2
Half Baths 1
Year Built 1986
Lot Size 4,510 Sqft
Acres 0.1
Property Sub-Type Detached
Property Description
This meticulously maintained bungalow offers exceptional value, space, and versatility for modern family living. With five bedrooms, three bathrooms, a heated double garage with rear lane access, and a spacious deck for outdoor enjoyment, homes with this much to offer are increasingly rare.
Thoughtful upgrades provide both comfort and long-term efficiency: solar panels (2024) to reduce your energy bills, triple-pane windows (2021) for enhanced insulation, and new roofs installed in 2020 (home) and 2023 (garage) for peace of mind. The garage door was refurbished in 2025, and a full irrigation system (2020) keeps the yard looking its best with minimal effort.
Inside, the bright and inviting main floor features a generous living room and an open-concept kitchen with plenty of cupboard space. The adjacent dining area is ideal for both daily meals and entertaining, with patio doors leading to the expansive deck—perfect for hosting summer BBQs or enjoying a quiet morning coffee.
The primary bedroom includes a roomy closet and a private 2-piece ensuite, while two additional bedrooms and a 4-piece family bathroom complete the main level.
Downstairs, the fully finished basement adds incredible living space, including a cozy family room ideal for movie nights or giving teens their own retreat. You'll also find two more bedrooms, a 3-piece bathroom, and ample storage throughout—including dedicated cold storage, perfect for pantry overflow or seasonal items.
Set on a quiet, family-friendly street, this home is just steps from Sunshine Lake and École Joe Clark School, with parks and scenic walking trails nearby. All your essentials—shopping, dining, fitness centers, and more—are within easy reach. And with Calgary only 30 minutes away, commuting is simple and convenient.
Don't miss your chance to own this spacious, energy-efficient home in a vibrant, well-established neighborhood. This gem won't last long!
Location
Province AB
County Foothills County
Zoning TND
Direction N
Rooms
Basement Finished, Full
Interior
Interior Features Ceiling Fan(s), Laminate Counters, No Smoking Home, Open Floorplan, Storage, Sump Pump(s)
Heating Forced Air, Natural Gas
Cooling Window Unit(s)
Flooring Ceramic Tile, Hardwood, Vinyl Plank
Fireplaces Number 1
Fireplaces Type Living Room, Mantle, Wood Burning
Inclusions Solar Panels
Appliance Dishwasher, Dryer, Electric Range, Freezer, Garage Control(s), Garburator, Microwave, Refrigerator, Wall/Window Air Conditioner, Washer, Window Coverings
Laundry Laundry Room, Lower Level
Exterior
Exterior Feature Private Yard
Parking Features Double Garage Detached
Garage Spaces 1.0
Fence Fenced
Community Features Fishing, Lake, Playground, Schools Nearby, Shopping Nearby, Sidewalks, Street Lights, Walking/Bike Paths
Roof Type Asphalt Shingle
Porch Awning(s), Deck
Lot Frontage 45.9
Total Parking Spaces 2
Building
Lot Description Back Lane, Back Yard, Front Yard, Many Trees, Street Lighting, Underground Sprinklers
Dwelling Type House
Foundation Wood
Architectural Style Bungalow
Level or Stories One
Structure Type Cedar,Wood Frame
Others
Restrictions None Known
Tax ID 93968842
Virtual Tour https://unbranded.youriguide.com/1313_9_ave_se_high_river_ab/
GET MORE INFORMATION



