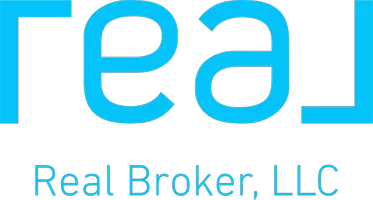11229 80 AVE Grande Prairie, AB T8V 0T9
UPDATED:
Key Details
Property Type Single Family Home
Sub Type Detached
Listing Status Active
Purchase Type For Sale
Square Footage 2,228 sqft
Price per Sqft $224
Subdivision Westpointe
MLS® Listing ID A2216177
Style 2 Storey
Bedrooms 4
Full Baths 3
Half Baths 1
Year Built 2007
Lot Size 5,171 Sqft
Acres 0.12
Property Sub-Type Detached
Property Description
A large tiled entry with dbl closets and soaring ceilings provides a warm welcome to this beautiful home. The main floor centers around a gorgeous kitchen complete with an abundance of rich custom cabinetry, granite countertops, pantry, gas stove, a large centre island and a unique eating bar that opens to an oversized living room where a gas fireplace adds warmth and charm, and patio doors open to a massive upper deck overlooking the private backyard. A formal dining area with it's high ceilings and rich hardwood flooring adds an elegant touch.
Down the hall off the living room is a convenient laundry room with built-in cabinetry and a sink, a 2-pc bath and entry to the dbl attached garage with a handy mezzanine.
Upstairs, the impressive primary suite provides a peaceful retreat with a spa-like 5-pc ensuite that includes a walk-in closet, an air-jetted tub and a dual-head walk-in shower. Two additional bedrooms and a full bathroom complete the upper level, providing comfort and privacy for family or guests.
The bright WALK-OUT BASEMENT features a huge family room, 4th bedroom, 3-pc bath and T-bar ceiling offering easy access to utilities. Sliding doors lead to a concrete patio—ideal for outdoor entertaining.
Additional details included CENTRAL AIR CONDITIONING, central vac, surround sound on both levels and an extra-large concrete driveway.
This home delivers on every level with a QUICK POSSESSION!
Location
Province AB
County Grande Prairie
Zoning RS
Direction N
Rooms
Basement Finished, Full, Walk-Out To Grade
Interior
Interior Features Breakfast Bar, Ceiling Fan(s), Central Vacuum, Double Vanity, Granite Counters, High Ceilings, Kitchen Island, Open Floorplan, Pantry, Recessed Lighting, Soaking Tub, Sump Pump(s), Suspended Ceiling
Heating Forced Air, Natural Gas
Cooling Central Air
Flooring Carpet, Hardwood, Tile
Fireplaces Number 1
Fireplaces Type Gas, Living Room
Appliance Dishwasher, Dryer, Garburator, Gas Stove, Microwave Hood Fan, Refrigerator, Washer, Window Coverings
Laundry Laundry Room, Main Level, Sink
Exterior
Exterior Feature Balcony
Parking Features Concrete Driveway, Double Garage Attached, Insulated
Garage Spaces 2.0
Fence Fenced
Community Features Park, Playground, Shopping Nearby
Roof Type Asphalt Shingle
Porch Patio
Lot Frontage 46.92
Total Parking Spaces 6
Building
Lot Description Back Lane, Landscaped, Rectangular Lot
Dwelling Type House
Foundation Poured Concrete
Architectural Style 2 Storey
Level or Stories Two
Structure Type Stone,Vinyl Siding
Others
Restrictions None Known
Tax ID 91959737
GET MORE INFORMATION



