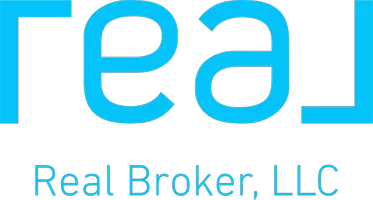1596 Cornerstone BLVD Northeast Calgary, AB T3N 1H3
UPDATED:
Key Details
Property Type Single Family Home
Sub Type Detached
Listing Status Active
Purchase Type For Sale
Square Footage 1,552 sqft
Price per Sqft $334
Subdivision Cornerstone
MLS® Listing ID A2215662
Style 2 Storey
Bedrooms 3
Full Baths 2
Half Baths 1
Year Built 2016
Lot Size 2,228 Sqft
Acres 0.05
Property Sub-Type Detached
Property Description
Step into the bright and open main floor, where natural light fills the spacious living and dining areas—perfect for both everyday living and entertaining. The modern kitchen boasts a large island, sleek cabinetry, ample storage, and a walk-in pantry, making meal prep effortless. A convenient two-piece washroom completes this level.
This home features four bedrooms, including a main-floor bedroom that is bright, airy, and versatile—ideal as a guest room, home office, or study space. Upstairs, the primary bedroom offers a luxurious five-piece ensuite with a double vanity, stand-up shower, and bathtub, as well as a spacious walk-in closet. Two additional bedrooms are well-sized and share another full washroom, ensuring plenty of space for the whole family. The top-floor laundry room with ample shelving makes laundry day easy and efficient.
The unfinished basement presents endless possibilities, ready for your personal touch and renovation ideas.
Outside, enjoy a fenced-in backyard with a deck—perfect for barbecues, relaxation, and gatherings. A gravel parking pad in the back offers space for future double garage construction, while ample street parking adds to the convenience.
Situated close to shopping, grocery stores, parks, playgrounds, and walking paths, this home places everything you need within reach. Plus, easy access to Stoney Trail makes commuting a breeze.
Don't miss this incredible opportunity to own a stylish and functional townhome in Cornerstone. Schedule a viewing today!
Location
Province AB
County Calgary
Area Cal Zone Ne
Zoning R-Gm
Direction W
Rooms
Basement Full, Unfinished
Interior
Interior Features No Animal Home, No Smoking Home, Open Floorplan
Heating Forced Air
Cooling None
Flooring Carpet, Tile, Vinyl Plank
Inclusions none
Appliance Dishwasher, Dryer, Electric Stove, Microwave Hood Fan, Refrigerator, Washer
Laundry Upper Level
Exterior
Exterior Feature Private Yard
Parking Features Off Street, Parking Pad
Fence Fenced
Community Features Park, Playground, Schools Nearby, Shopping Nearby
Roof Type Asphalt Shingle
Porch Deck
Lot Frontage 20.01
Exposure W
Total Parking Spaces 2
Building
Lot Description Back Lane, Back Yard
Dwelling Type House
Foundation Poured Concrete
Architectural Style 2 Storey
Level or Stories Two
Structure Type Concrete,Wood Frame
Others
Restrictions None Known
Tax ID 95243767
GET MORE INFORMATION



